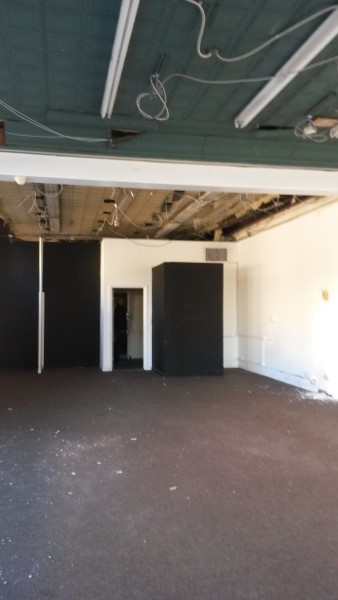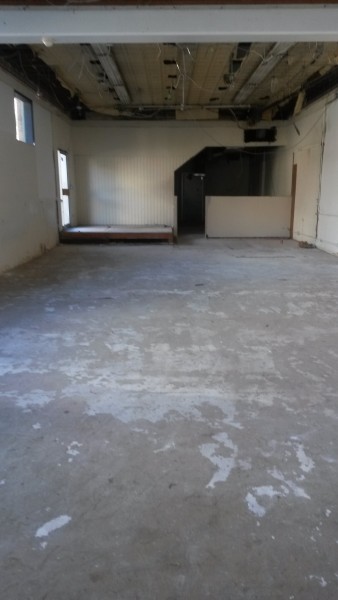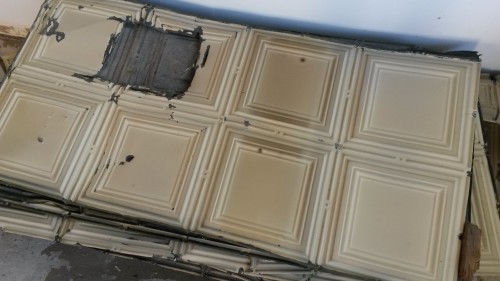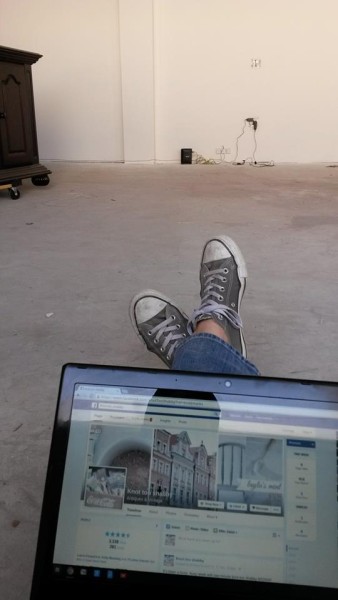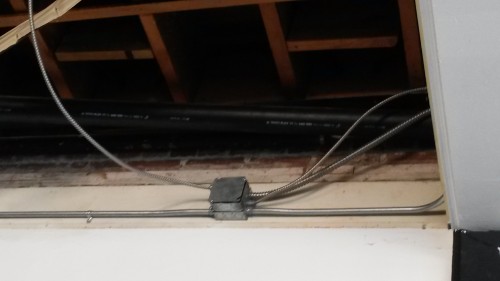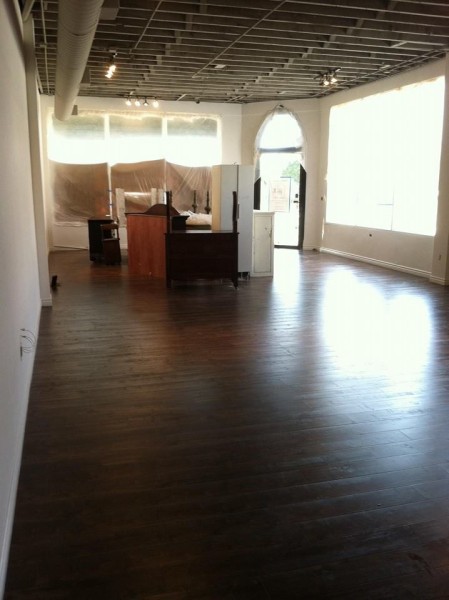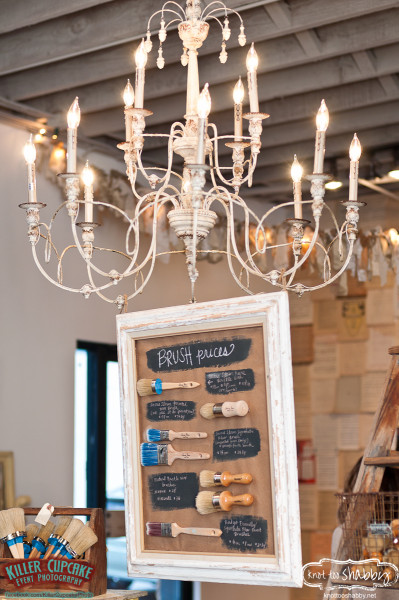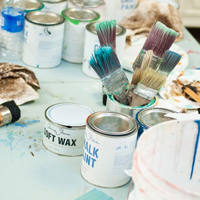This month marks the one year anniversary of knot too shabby MONROVIA. Well…sort-of anyway. Let’s just say, my search for new retail space was confirmed last January and the all intensive work of turning a dilapidated and outdated retail space into something inspirational and marketable began.
Back when we first opened, I didn’t spend any time sharing the before pictures or writing about the entire opening process. So, although twelve months have passed, I thought why the heck not show a bit of what this place used to look like.
When we took possession, the space was divided into two distinct locations. The front was formerly a retail clothing store and the back half was an accounting office.
The inspiration and design plan for the renovations was French Country meets Urban Industrial.
The French Country vibe was going to come from the color choices, types of furniture being showcased, lighting fixtures and an abundance of French florals.
The Urban Industrial effects were going to be recognized in the exposed beams on the ceiling, concrete flooring and exposed brick walls, industrial style tract lighting and several display pieces that merged rustic wood with galvenized metal and steel.
We started by opening up both spaces by removing almost all of the walls. A demolition crew came in and tore down the suspended ceiling, fluorescant lighting, the original tin ceiling tiles (which I salvaged and kept), the old carpeting and tile and all of the wiring and electrical fixtures.
The more of the building that became exposed, the more problems we began to run into.
We planned to expose the brick on the walls only to discover that there were layers of cement plaster behind all of the drywall.
We planned to remove the carpeting and tile to expose and refinish the concrete foundation only to discover that 50% of the space had asbestos.
We planned to salvage all of the electrical and re-route it only to discover that virtually none of it was up to code.
You see where I’m going with this? One thing led to another, led to another, led to more expenses!
During the renovation process, I discovered my first gray hairs! And let me tell you, it hasn’t gotten any better since then.
Anyway, once demo was complete, we really had a blank slate to work with. Flooring was going to be the biggest issue. I only budgeted $2,800 to have the concrete cleaned and polished but with the asbestos problems, I was looking at new flooring in the entire 2000 sq. foot retail space…an expense exceeding $10,000! Fortunately, the landlords chipped in for the installation and I picked and paid for the product.
Since we couldn’t expose the brick on the walls, we hired a drywall company to install brand new drywall in the entire store, which was less expensive than patching the existing drywall.
AND…an electrician came and installed all new wiring and hung the chandeliers and tracts…up to code!
My dad built a brand new platform and steps from the side entrance.
Painters sprayed the exposed beams on the ceiling in a French Linen inspired color and the walls got a fresh, clean white.
The landlords hooked us up with brand new heating and air conditioning unit with exposed ducting.
After three months of rebuilding, designing plus picking and painting new displays we were able to open.
Knot too shabby Monrovia has only been open for eight months but it sure seems like we’ve been here for a lot longer!
If you haven’t seen this particular shop, it’s worth the trip out to Monrovia!
We’ve coined the phrase, “knot too shabby MONROVIA…same name, different experience.”
Interested in how we map out our design plan for big projects? Follow us on pinterest and find our different design boards for inspiration!

