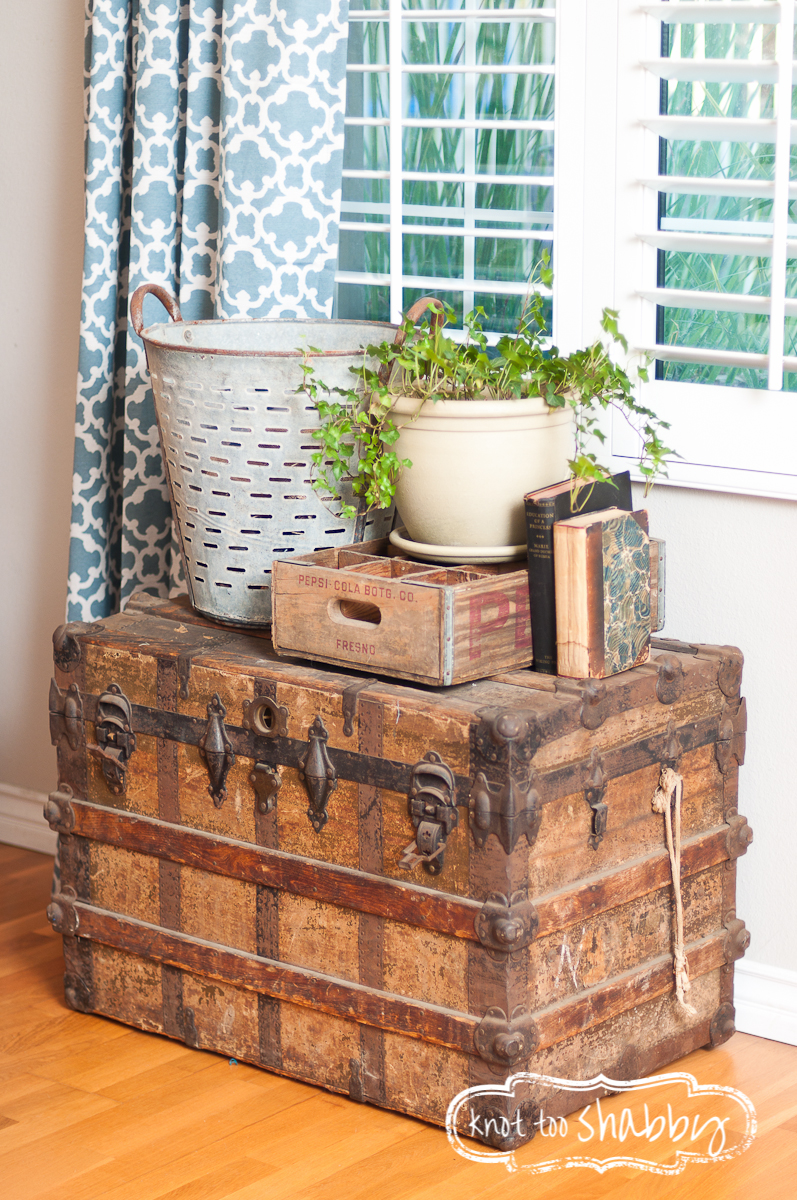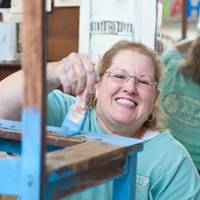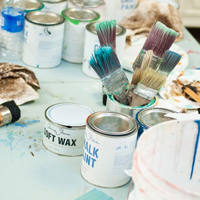We’ve been in our house for about twelve years now. I’ve re-decorated every space inside and out in that house multiple times except for one. Our back family room. Some days, you can find me sitting on the couch and just staring at the walls, willing a change but not knowing where to start with it.
Our family room is an add on; a beautiful bonus room that we’ve called the “secret room” of the house. From the front of the house, you would never guess that we had a whopping 600 square foot dream room in back. It is the room that everyone oohs and ahhs over when they round the corner of the hallway because it is such a surprise space.
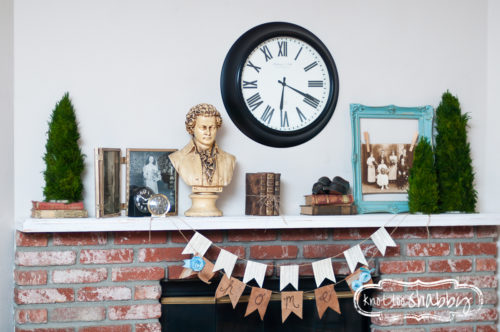
But large spaces, although welcome in most homes can be among the hardest to decorate, and this room is no exception. The space is big enough to convert into a spacious master suite, with a walk-in closet and large master bathroom. The conversion of the space would turn our house into a 4 bedroom, 3 bath house and provide us some much needed closet and storage space (right now, Jerry and I share a closet with my youngest because the master closet is just large enough for bath towels and little more). We have mulled this room renovation around for several years, weighing the costs versus the benefits. And, I think we’ve finally reconciled that by the time we could afford to carry out that project we won’t need the extra bedroom. But, it took us (mostly me) several years to be okay with that. So, on to plan B.
Like any room re-design, I employ a specific process to determine the needs of the space starting with making a list of how a room needs to function. Our family room serves multiple purposes;
- It is a “guest bedroom” for when we have visitors. Having no door and a sectional couch hinders the privacy and comfortability of that particular use.
- It is the overflow room for kids play things; their large play kitchen, doll strollers, shopping cars, karaoke machines, extra board games and so on and so forth.
- It is our music room. It’s where we have piano lessons and practice our various instruments.
- It is a game room. It’s the only room of the house the fits our pool table and that is large enough to host larger groups of people for parties and game nights (and I love me a good game night)!
- It is the only room in our house that overlooks the swimming pool, so it tends to be the indoor space that adults congregate in if the kids are outside swimming.
As I plan the re-designing of the family room space, I am forced to make some compromises (as is the rest of the family) to allow it to function for all of our needs, which have changed as the kids get older. And, I really want that space to be a kid-friendly room with plenty of activities that will also live up to the beating it will get while kids are playing in there. But, that doesn’t mean I have to compromise on design. I firmly believe that you can make great design wonderfully functional.
I have to work with:
- The piano. There is no other room in the house for the piano to go so it has to stay in this space.
- The pool table.
- The fooseball table. It makes sense to have that in the same room as the pool table.
- The antique settee is a family heirloom and I couldn’t get rid of it even if I wanted to.
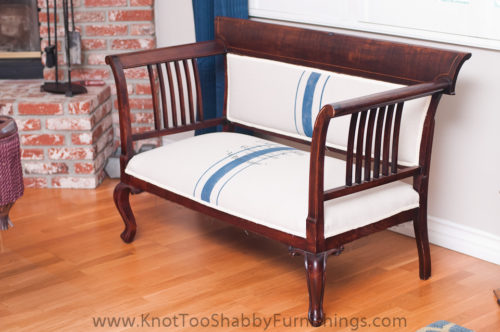
I can negotiate getting rid of:
- The play kitchen. My kids have begged me year after year to keep it. But, it’s time. We have to move it out and make room for other activities.
- Some of the furniture which involves getting rid of and/or downsizing everything that is being stored in it.
- The trunks. I mean, I have six in that room. I need to downsize to just two or three…maybe four. or five. But, six is ridiculous.
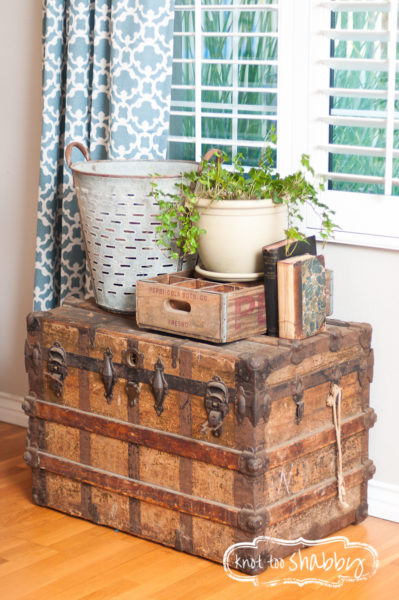
- The sectional sofa.
- The coffee table.
So, here’s the plan:
- Remove EVERYTHING from the walls to start with a blank space.
- Anything that isn’t staying (as mentioned above) needs to be moved out of the space (which means I’m selling my sectional sofa).
- I’ll be cleaning out trunks and simplifying the amount of stuff I have. It’s time to purge.
- Once we sell and move out the excess stuff, we’ll put fresh paint on the ceiling and walls.
- I’ll change the color palette of the furniture (maybe) and paint the fooseball table.
- There is no getting around that it is the room that our guests crash in when they stay overnight. I have to swap the large sectional sofa for a more functional sleeper sofa that is both stylish and comfortable. In keeping with the kid-friendly component, I want to get a worn, leather sofa that will wear will with time and be easy to clean. I don’t want to be the crazy mom that refuses to allow the kids to eat and drink in that space (which, I am now…completely. Even I can’t stand to hear myself tell the kids to take their food in the kitchen).
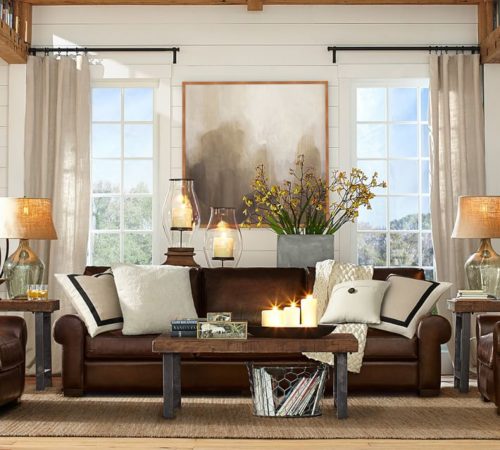
Inspiration Sofa-Pottery Barn
- We’ll install a sliding barn door that can be open most of the time but when we have guests over, they can close it easily to create some privacy.
- And, eventually we will knock out the east facing window and install french doors for direct access to the pool and jacuzzi (in 2-3 years).
- I’ll probably flip some of the decorations from my front living room to the family room to give each of the spaces a fresh feel…maybe swap the rugs and drapes which will add more color and whimsy to the dull space.
By the time it is said and done, I figure it will take me about six months to pull everything together from start to finish. I wish I could hire painters, go out and buy a couch and tackle the furniture painting right away. But, what I save in money to DIY I have to be patient in the amount of time it will take. And, save I will have to do. I will save money by painting myself but splurge on a new, high quality couch with genuine leather and a nice memory foam mattress. I’ll save money by building and installing my own barn door, but splurge on french doors. I’ll save on a new rug by “shopping my house” and using an existing rug.
Before I can start any of the fun stuff (like shopping for new furniture and picking paint colors), I need to do the nitty-gritty process of cleaning out trunks and purging “stuff.” So. Not. Fun. I’ll keep y’all posted in the process and we’ll see how much the end result deviates from my original plans!

